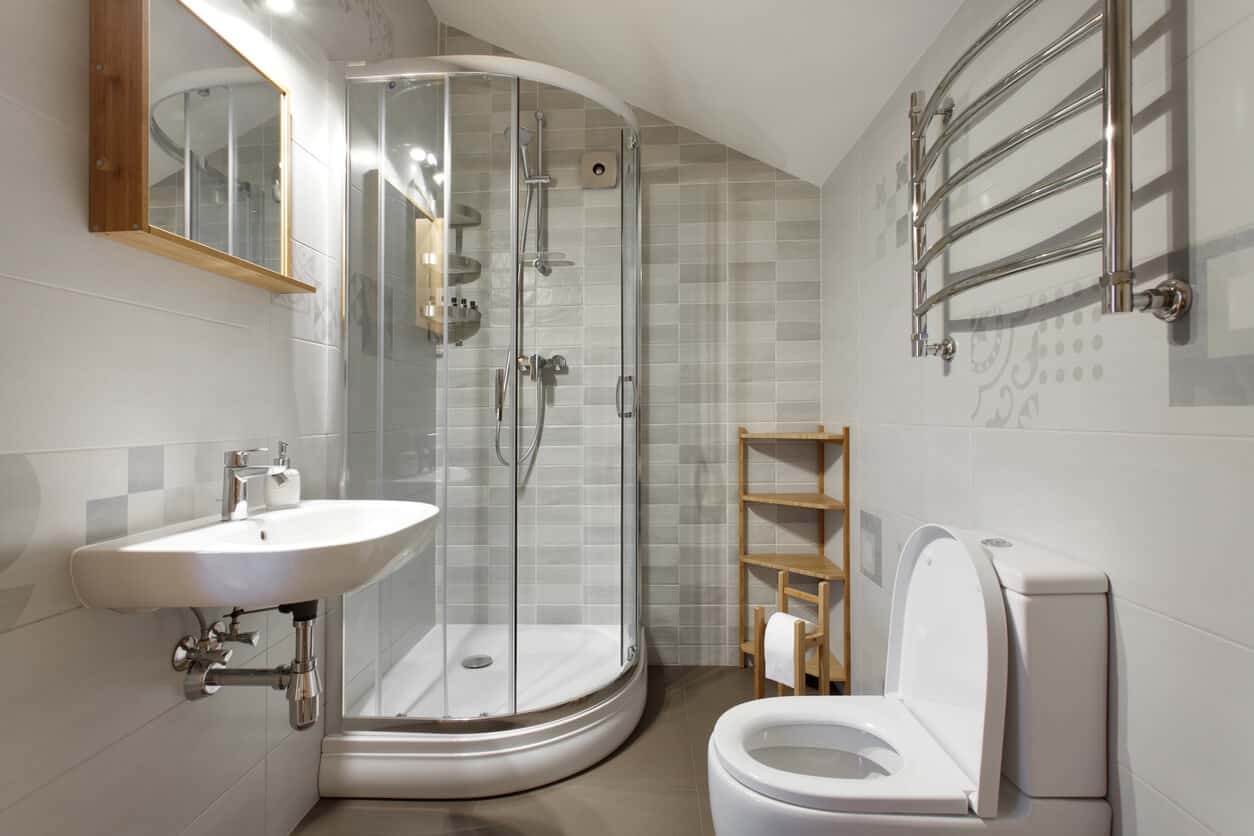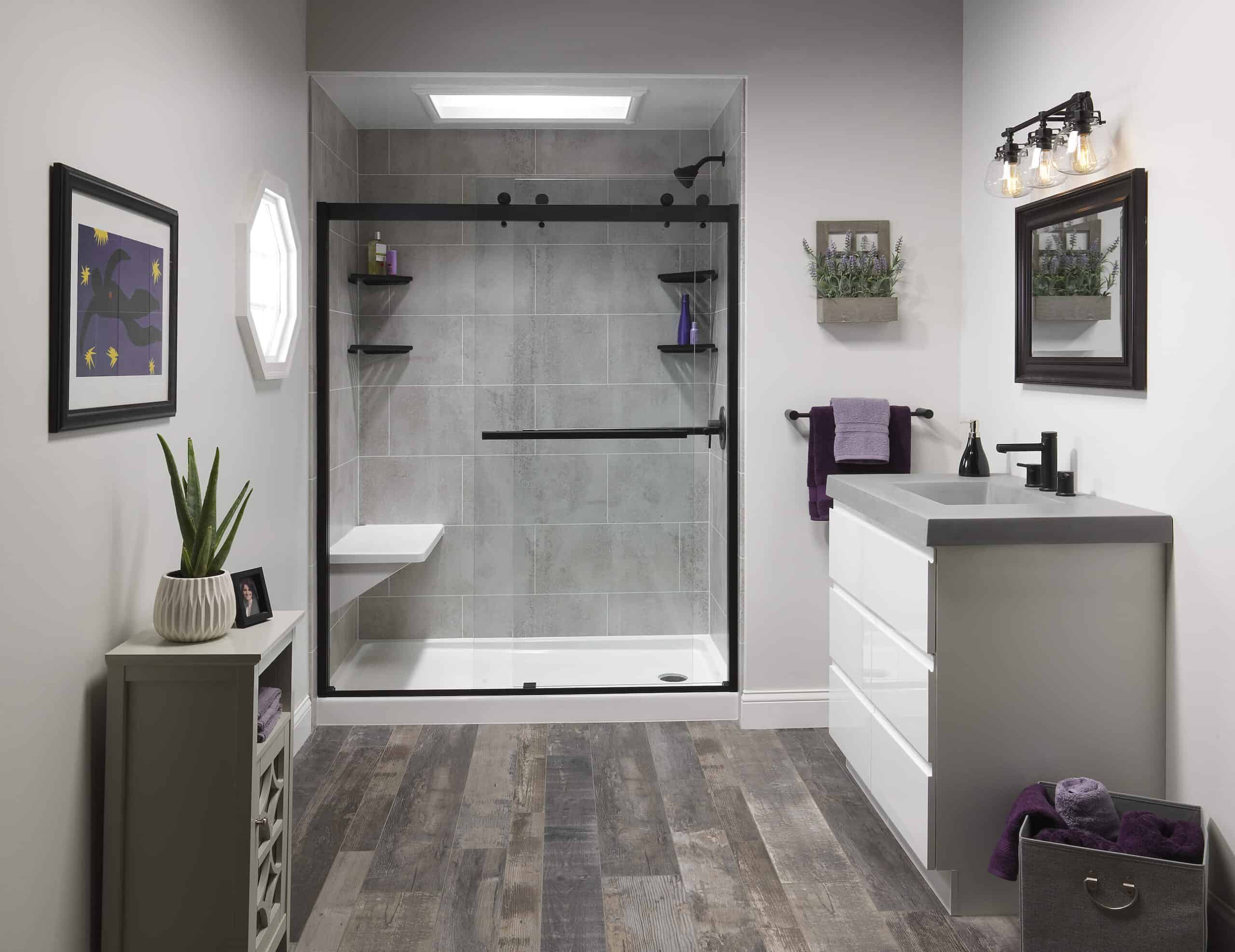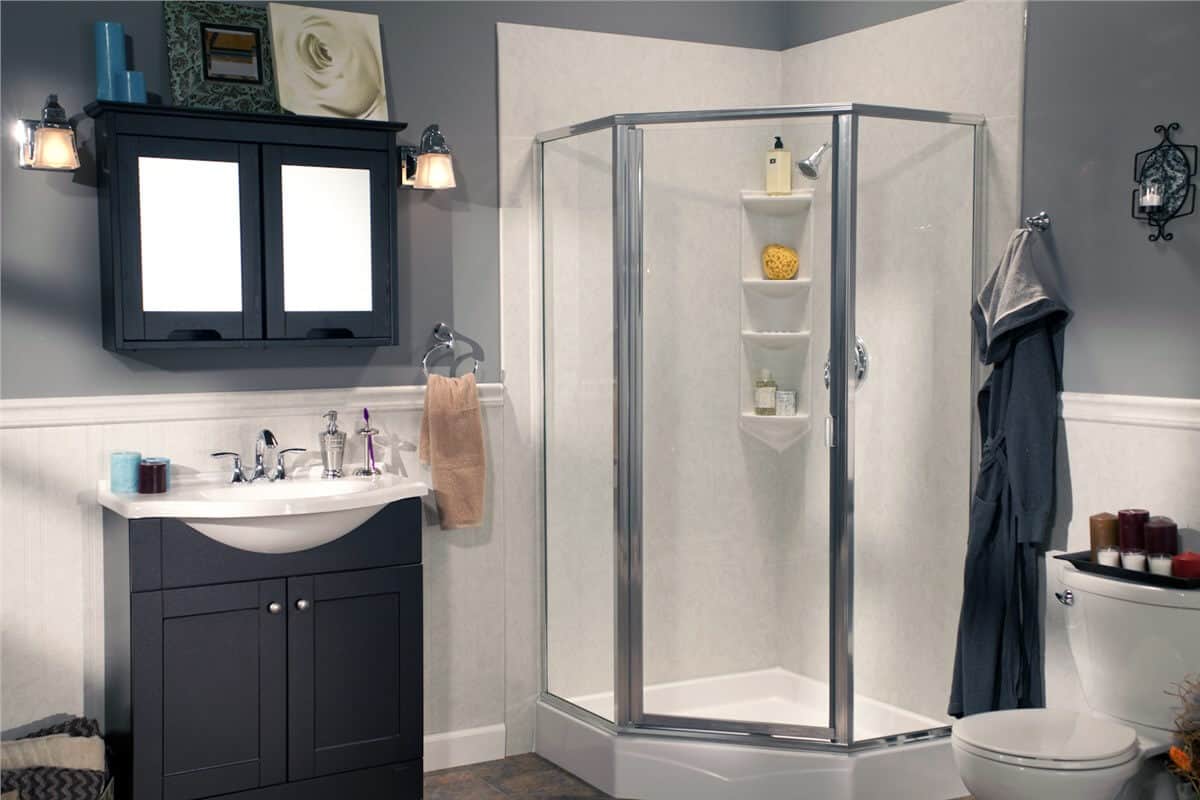Whether you have fallen in love with modern walk in showers or need one because of mobility issues, you may be worried that your small bathroom can’t accommodate your design.
Before you throw in the towel, have a bathroom remodeler visit your home to see if your space could accommodate a doorless walk-in shower.
Contents
Small Bathroom Walk-In Shower Ideas
Before we dive into ways to create a walk-in shower in a small bathroom, please understand that we refer to a shower that is not part of a bathtub. Additionally, walk-in showers typically have no door and can be entered without navigating steps or obstacles.
People appreciate the clean lines of a walk in shower design. But, of course, on the practical side, walk in showers are easier to scrub.
Here are some ways to achieve your walk in shower design that could accommodate your minimal floor space.
Fixed glass panel
Once you tear out the old unused tub in your small bathroom, you can tile the shower walls with trendy subway tiles and install a fixed glass panel on the side with the showerhead and controls. Consider installing a rain shower head and LED lighting to give your small space a spa-like feel.
Tiled wall
If you require more privacy in your small bathroom and don’t like the idea of using glass as a shower wall, consider installing a half wall – covered with trendy white subway tile. You’ll still have unimpeded access to the shower, but you’ll have the privacy of a traditional shower stall. Plus, the tiled wall can be used for towel hooks.
Glass blocks
If the idea of a doorless shower enamors you, but you want more privacy than a glass wall offers, consider using glass bricks for your shower enclosure. This will open up your bathroom’s design and give you more visual space.
Wet room
One shower idea that is gaining momentum in the U.S. is the idea of creating a one-level wet room. In this design, the specially-designed shower pan is set directly on floor joists to create a zero threshold shower. These shower designs are perfect for those with mobility issues. However, care needs to be taken in a wet room’s design because everything in the small bathroom has a possibility of becoming wet.
Other ways your bathroom design can be altered to accommodate a walk in shower
If you can’t tear down walls to create a larger space for your bathroom, you need to figure out how to work with your limited square footage. One idea to open up a tight space is by removing your double vanity and installing a pedestal sink. If a poorly placed bathroom window limits you, talk with your bathroom remodeling contractors to learn how to replace it with glass bricks.
Contact Woodbridge Shower and Bath for More Walk-In Shower Ideas
Sometimes it helps to have someone look at a space through a fresh pair of eyes. If you are stumped with how to update your bathroom shower, use Woodbridge Shower and Bath’s online scheduler and select a time for one of our design consultants to visit.








